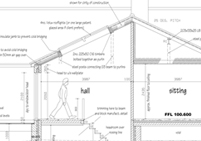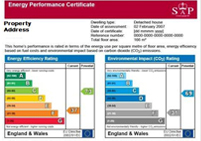"Chartered Architectural Technologists (MCIAT) provide architectural design services and solutions. They are specialists in the science of architecture, building design and construction and form the link between concept and construction. They negotiate the construction project and manage the process from conception through to completion."

Kevin Smith Architectural Services
Types of services we provide:

Drawings prepared for Planning and Building Regulation applications
We can provide you with all the necessary information, in order to put together a Planning Application for your proposed development. This will involve detailed discussions with you as the client, to produce sketches and drawings showing the scheme that you want, but one which is also acceptable to the Local Authority.
This process may also involve liaising with Planning Officers, Conservation Officers, Planning Consultants, Water Authorities, Bat and Bird Consultants, Structural Engineers, Landscape Consultants, Party Wall Surveyors, Highway Departments etc.
Once a Planning Approval is obtained, Building Regulation Approval is normally required. This involves producing detailed drawings showing the construction of the building. These drawings are suitable for obtaining detailed prices from Builders, and are the same drawings that the Builder uses on site. These drawings are checked and approved by the Local Authority Building Control Department (or other bodies if you require e.g. NHBC). This allows you to obtain a Completion Certificate when construction is finished, to confirm the building was constructed to the relevant Building Regulations.
- REQUEST A FREE SITE VISIT
- CALL US TODAY: 07946 678 348 - NO OBLIGATION

Measured Surveys of Properties
We can carry out measured surveys of properties showing floor plans, sections, elevations and site plans. These surveys will typically include ceiling heights, window heights, drain positions and general site features. These drawings are normally the first stage of putting togeher a Planning Application.
- REQUEST A FREE SITE VISIT
- CALL US TODAY: 07946 678 348 - NO OBLIGATION

Land Surveys
We can organize detailed land surveys including site levels for pieces of land that you wish to build on. These surveys are accurately produced using specialist equipment and computer software, that can be reproduced on paper or on disk. This can then form the basis of an outline Planning Scheme.
- REQUEST A FREE SITE VISIT
- CALL US TODAY: 07946 678 348 - NO OBLIGATION

SAP Ratings and Energy Performance Certificates
If you construct a new dwelling or convert an existing building to a dwelling, The Building Control Department of the Council will require a SAP rating to be produced. The standard assessment procedure defines the energy efficiency of a structure by taking into account items such as heating systems.
The Energy Performance Certificate is a document showing the current energy rating of a property as well as suggested ways in which the energy rating could be improved. The EPC is a compulsory part of the Home Information Pack.
- REQUEST A FREE SITE VISIT
- CALL US TODAY: 07946 678 348 - NO OBLIGATION

Certification of Site Work for Mortgage Companies
Lenders will generally only lend on a newly built (or newly converted) property where the property is covered by a warranty scheme.
The CML Professional Consultant Certificate can only be signed by a consultant with certain qualifications (eg Full Member of CIAT). By signing the certificate the consultant confirms that he has monitored the construction of the property and that he will remain liable to the owner and any lenders for six years.
- REQUEST A FREE SITE VISIT
- CALL US TODAY: 07946 678 348 - NO OBLIGATION

Conveyance Plans
If you are selling a piece of land, or you have just completed some sort of development, your solicitor will ask for a conveyance plan to be produced. This is the plan that identifies the land being sold through the transfer of ownership.
- REQUEST A FREE SITE VISIT
- CALL US TODAY: 07946 678 348 - NO OBLIGATION